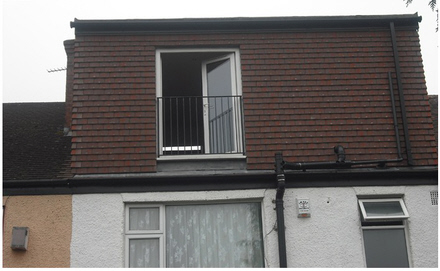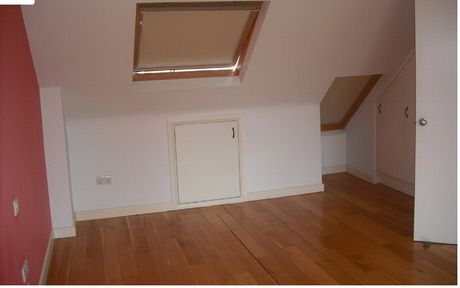

Once the survey drawings have been produced the next stage is the production of the planning drawings. We will produce the drawings to meet your requirements and if necessary more than one option will be created if that is appropriate.
Once you have agreed the proposal the package of drawings will be submitted, via the planning portal, to the local authority for approval.
Planning approval normally takes about 8 weeks.
Once you have agreed the proposal the package of drawings will be submitted, via the planning portal, to the local authority for approval.
Planning approval normally takes about 8 weeks.


Having obtained the planning approval we would create the building control drawings.
These drawings show the technical aspects of your project including the floor joists, support beams, roof, wall, window and floor insulation, any soil and waste piping. The drawings will also show any roof construction and fire protection upgrades needed in the home.
Once the drawings have been prepared they are submitted to the local authority for approval. The approval process normally takes 5 weeks.
These drawings show the technical aspects of your project including the floor joists, support beams, roof, wall, window and floor insulation, any soil and waste piping. The drawings will also show any roof construction and fire protection upgrades needed in the home.
Once the drawings have been prepared they are submitted to the local authority for approval. The approval process normally takes 5 weeks.

